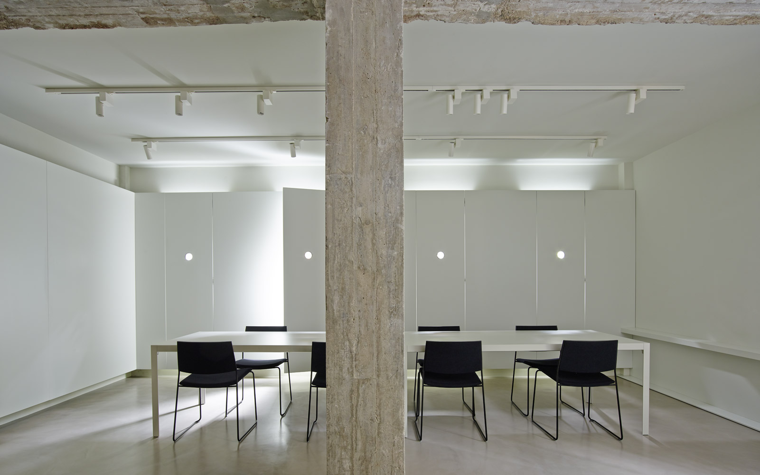
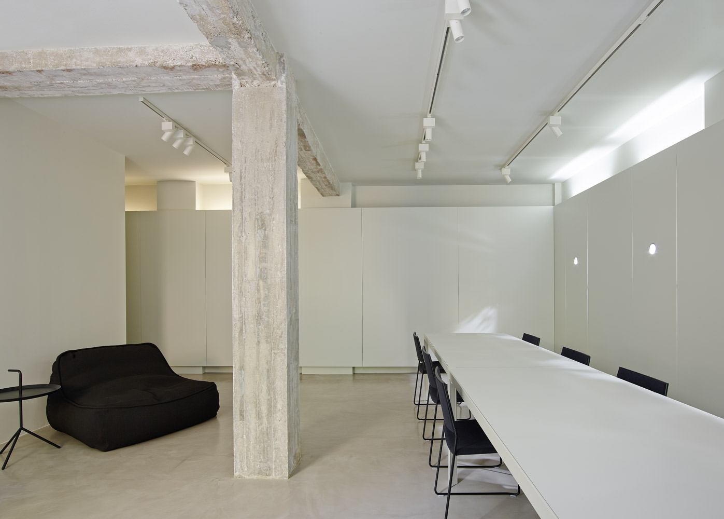
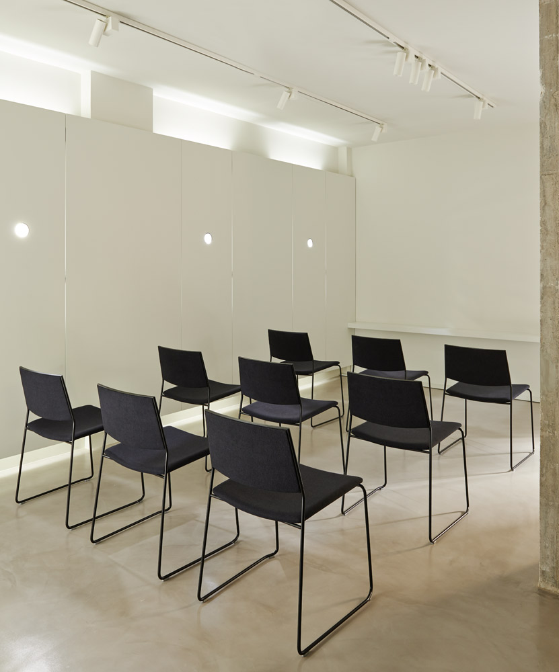
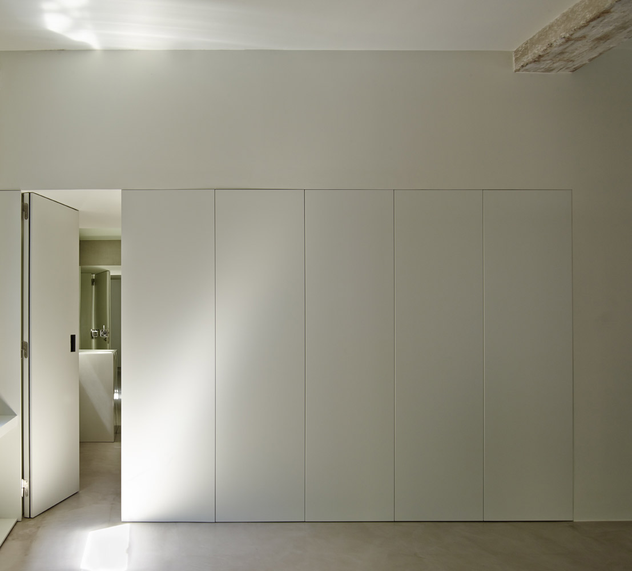
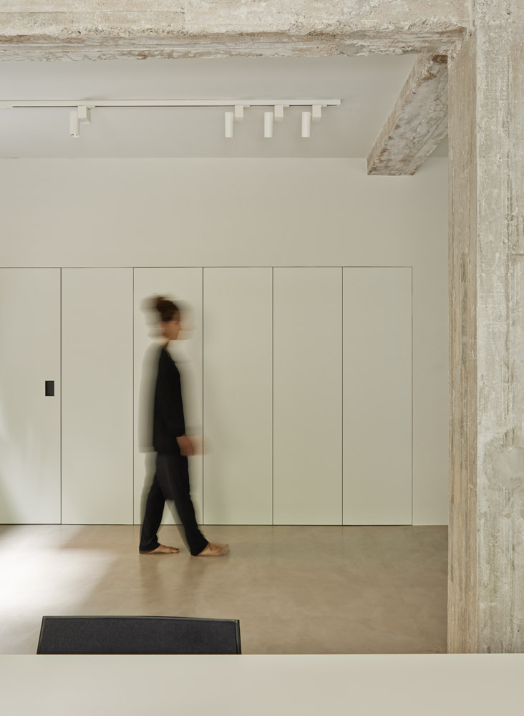
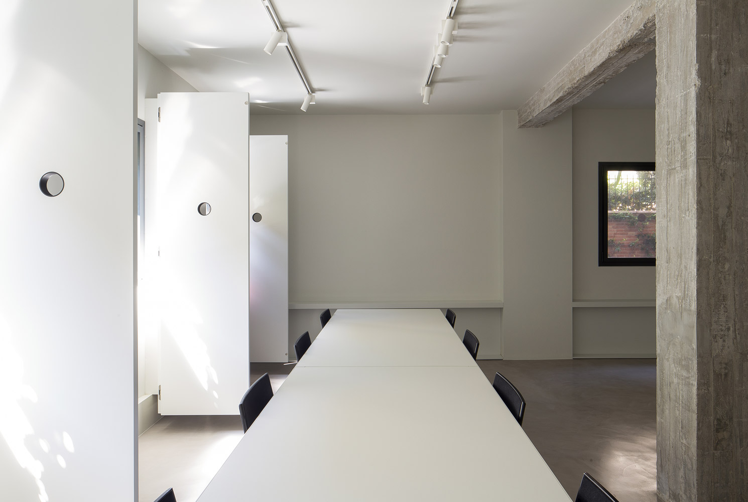
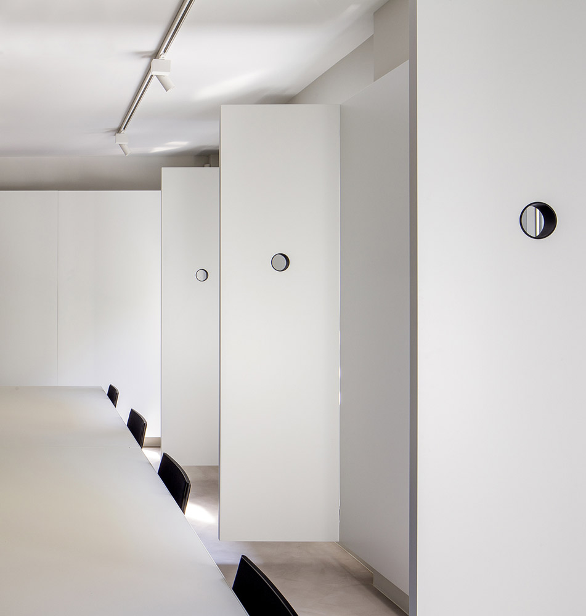
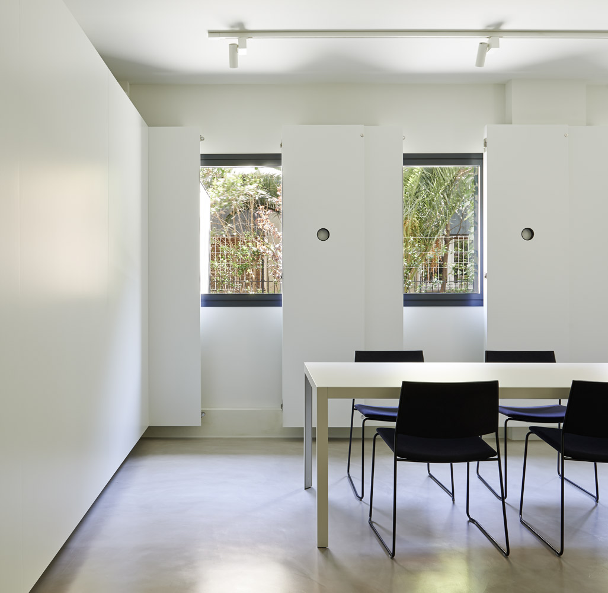
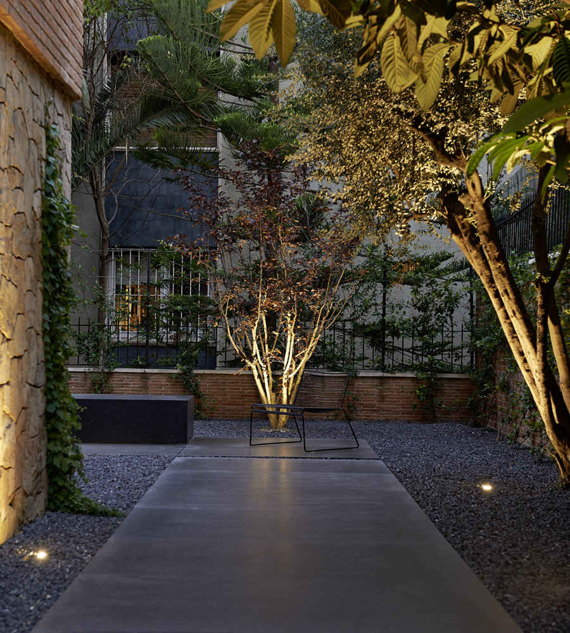
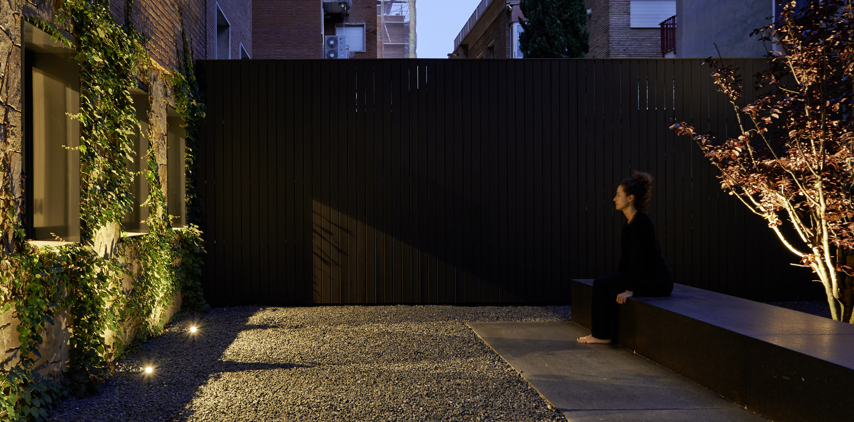
This 60 m² space, adjacent to the studio, is located on the ground floor of a building with a garden. It’s used for group presentations, studio meetings, art direction, and more. In summer, the garden area can be used as an extension of the interior space. Designed as a light-filled area with large openings to the outside, it features a white box structure framed by interior shutters. These shutters not only control light and provide privacy but also conceal storage areas, air conditioning units, and even the door to the bathroom.









