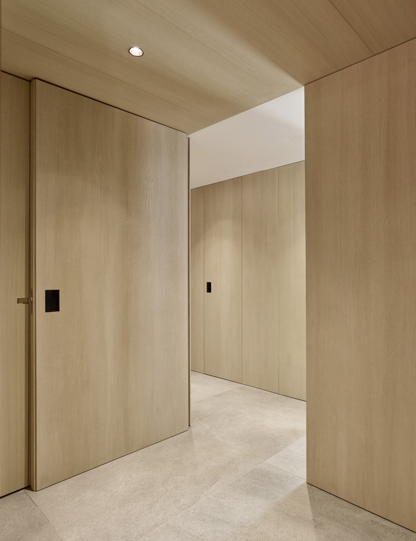
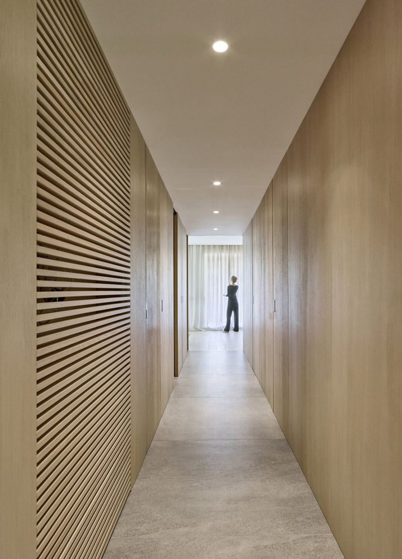
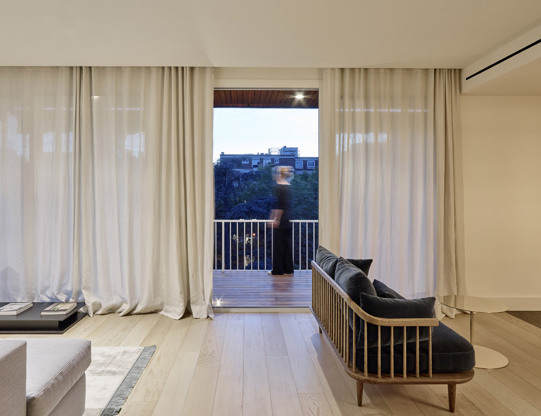
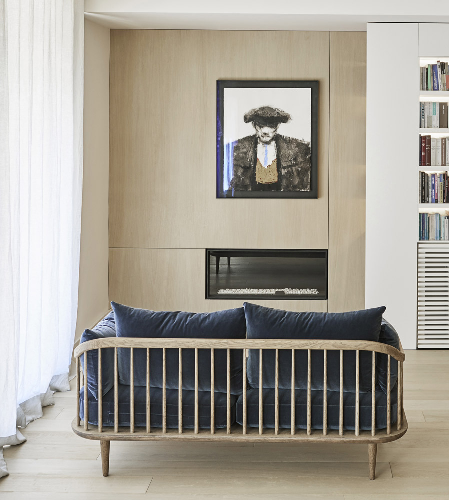
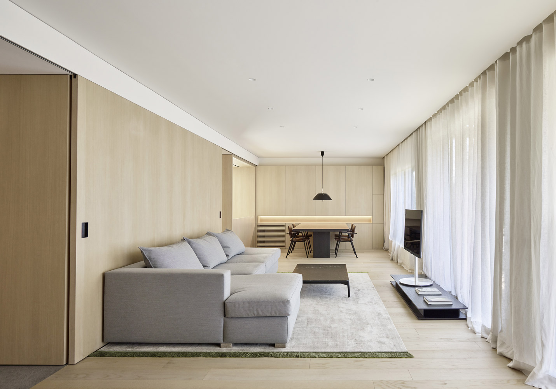
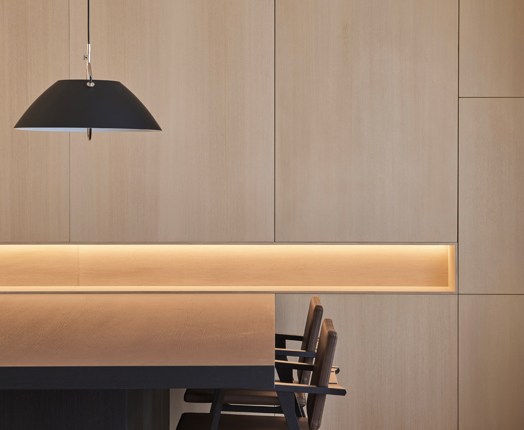
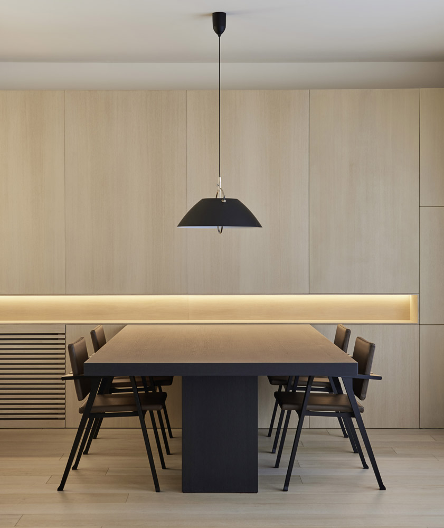
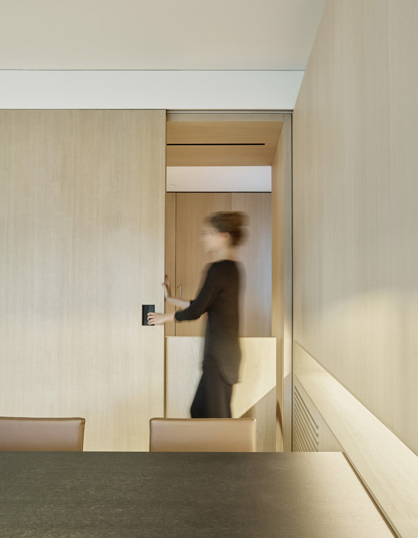
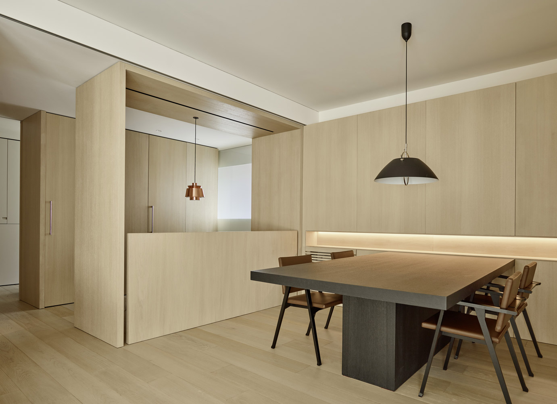
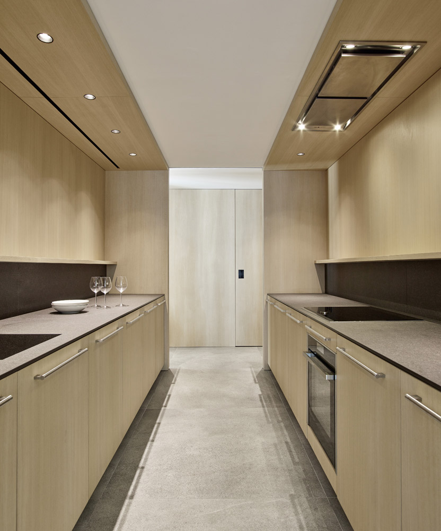
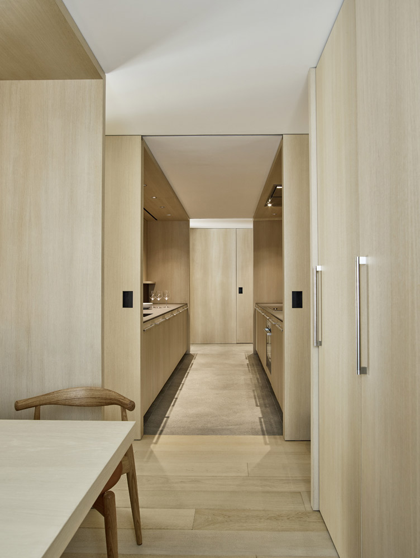
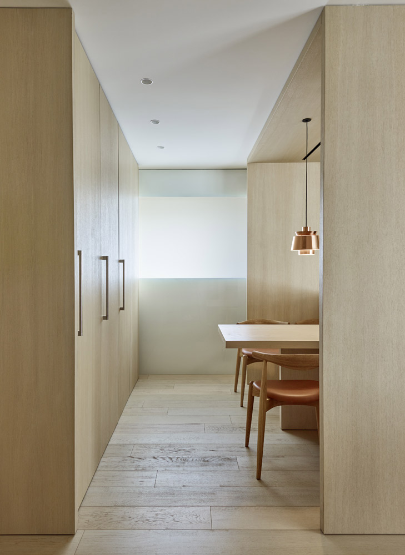
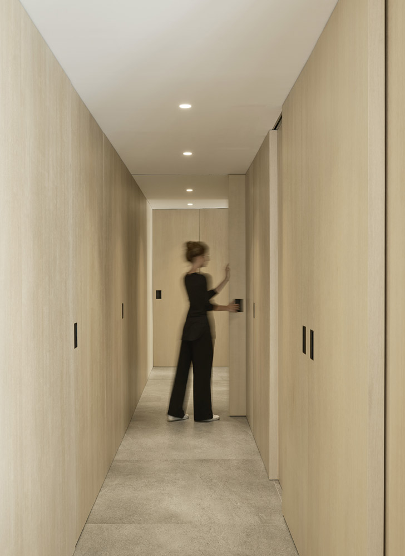
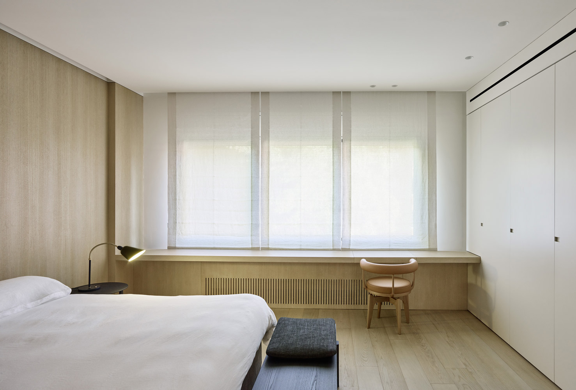
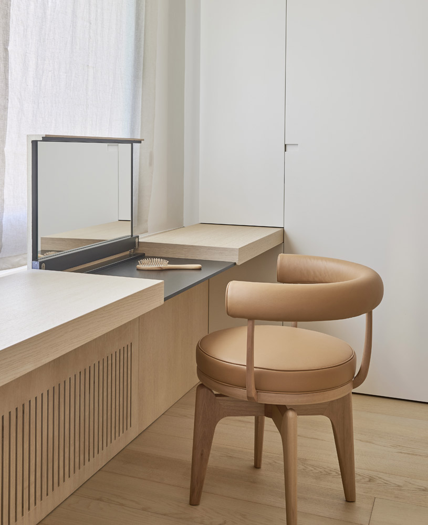
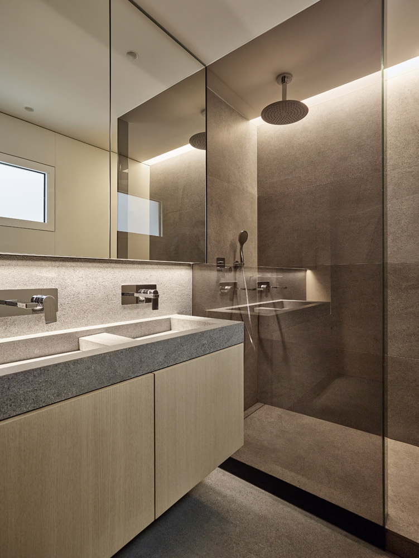
Located in the upper part of Barcelona, the identity of this dwelling was conditioned from the beginning by its shape: a square floor with a façade completely open to the outside. The new design is divided into two main spaces. On the one hand, the opaque area is delivered to the rooms and the two entrances —both the main one and the one for service—. In the day zone, where the dining room, kitchen, living room and terrace are located, expressiveness comes through light.















