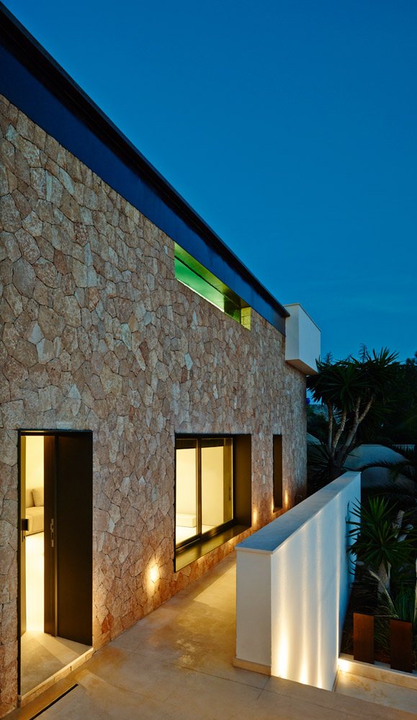
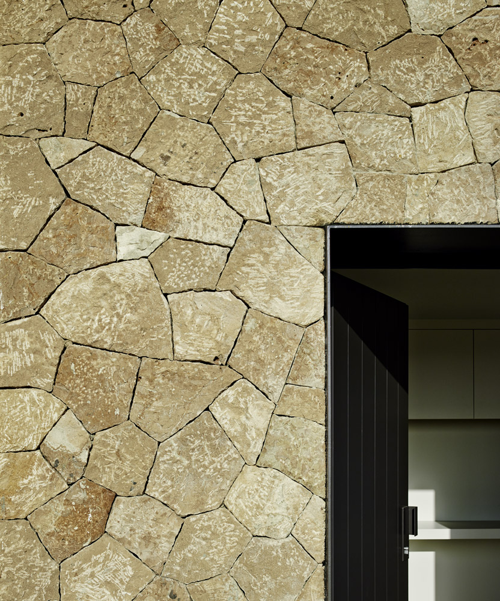
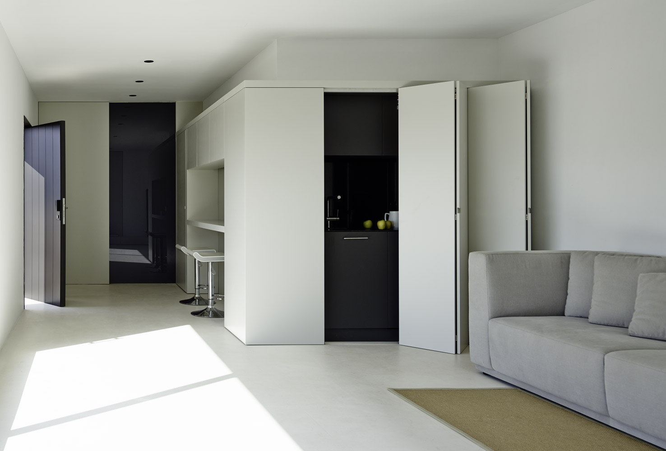
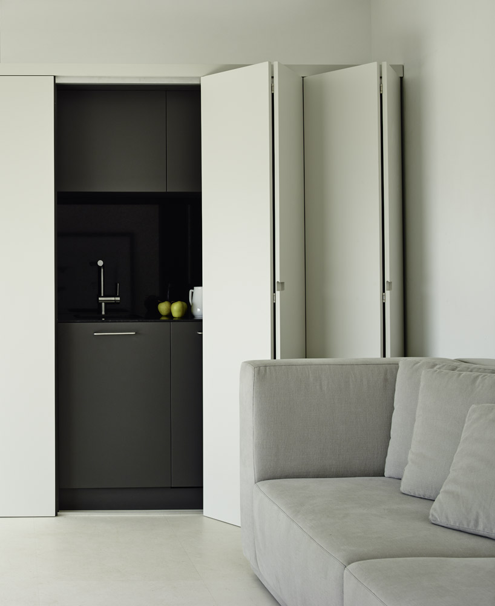
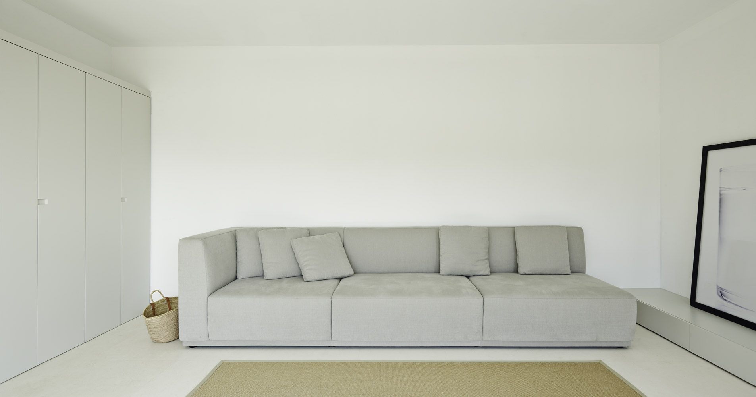
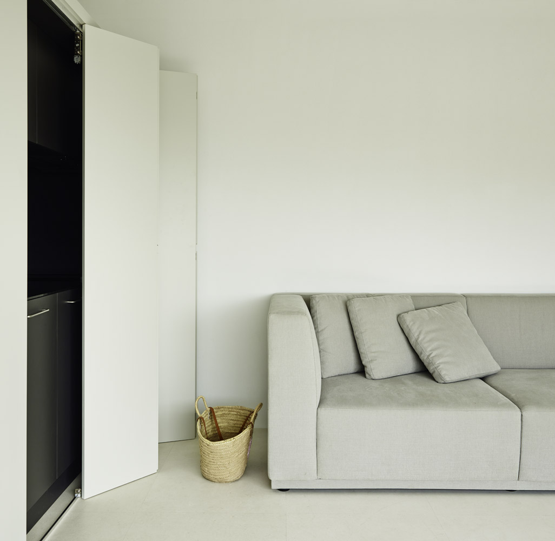
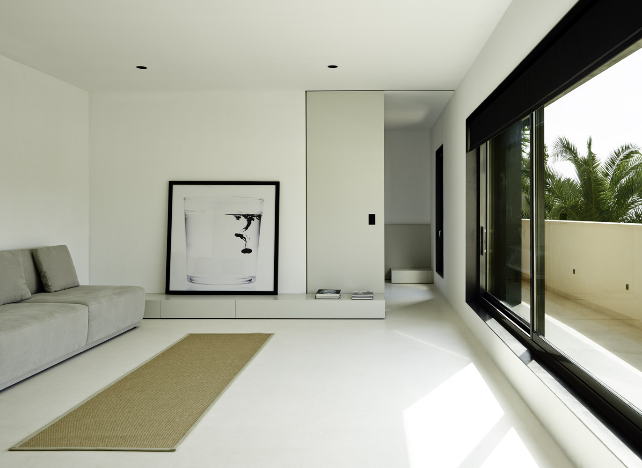
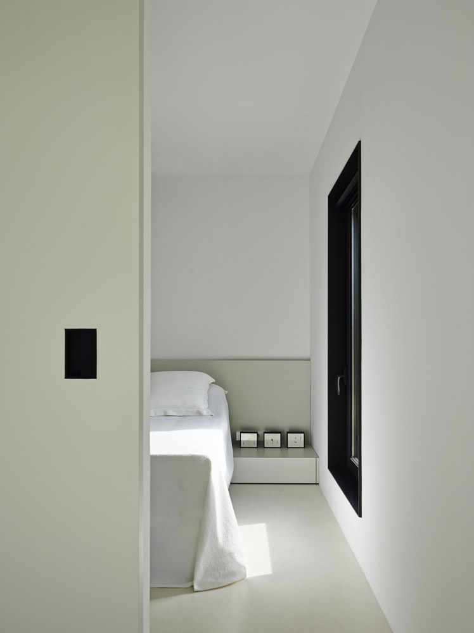
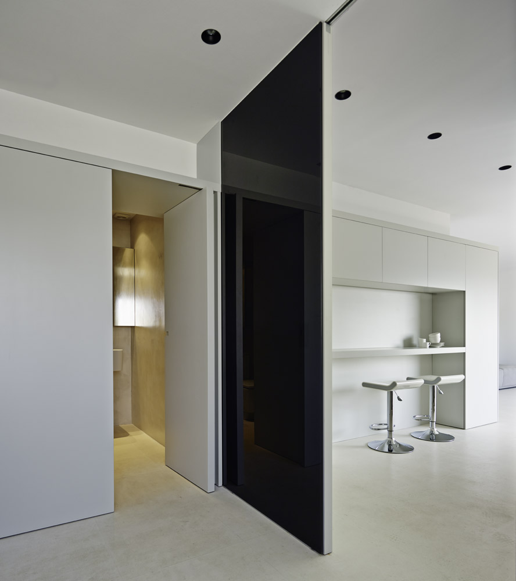
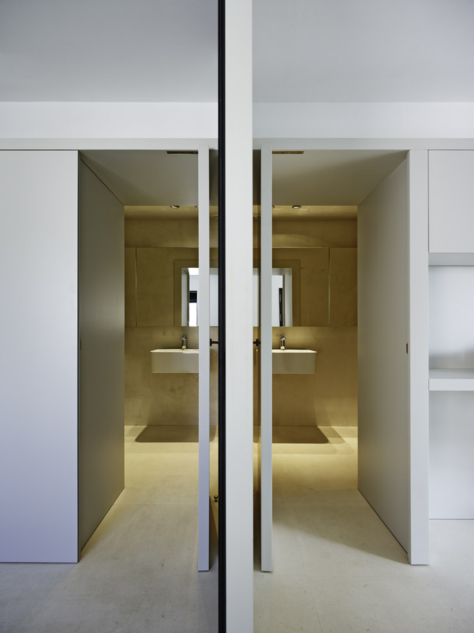
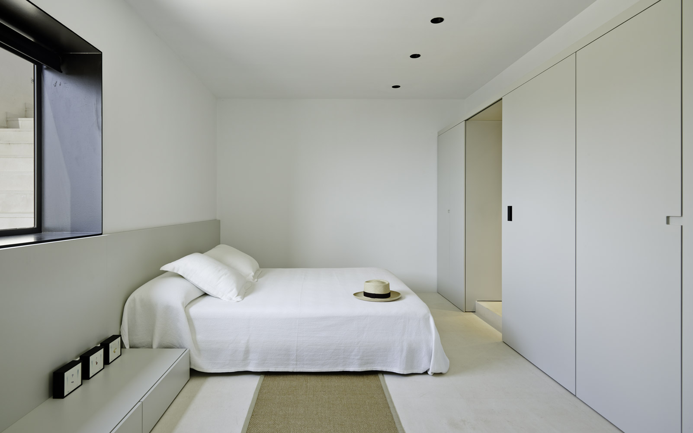
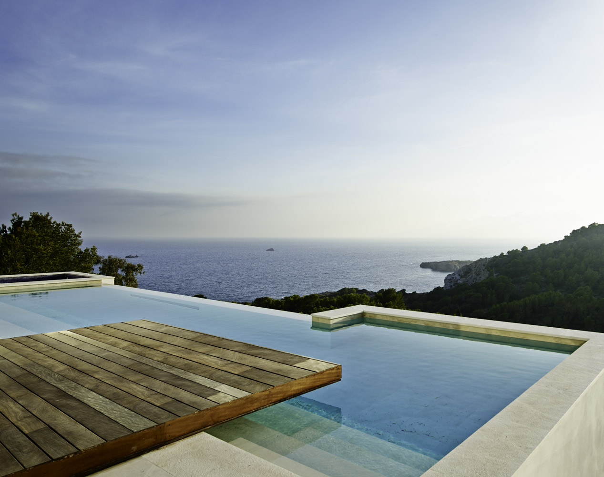
A significant unevenness in the terrain allowed this guest pavilion to be designed, by planning for its upper level a swimming pool and on the lower level a space open at the front. The remaining perimeter is recessed into the rock. This new module includes three bedrooms with their own bathrooms and a living room with an open kitchen. The earlier building, the main dwelling, is located higher up on the same level as the new swimming pool.











